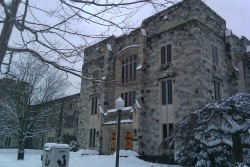Difference between revisions of "User:Gobblerbot/Templates/building.mustache"
< User:Gobblerbot | Templates
imported>Alex m (moved User:Alex/Building to User:Alex/Buildings/Template) |
imported>Alex |
||
| Line 25: | Line 25: | ||
! Completed in | ! Completed in | ||
| 2000 | | 2000 | ||
| − | |||
| − | |||
| − | |||
|- | |- | ||
! Floors | ! Floors | ||
| Line 34: | Line 31: | ||
! Floor space (gross) | ! Floor space (gross) | ||
| 20,000 sq. ft. | | 20,000 sq. ft. | ||
| + | |- | ||
| + | ! Rooms | ||
| + | | 340 | ||
|- | |- | ||
! colspan=2 style="background-color: #FF6600; color: #fff; padding: 0; text-align: center" | Location | ! colspan=2 style="background-color: #FF6600; color: #fff; padding: 0; text-align: center" | Location | ||
| Line 51: | Line 51: | ||
! ZIP | ! ZIP | ||
| 24060 | | 24060 | ||
| + | |- | ||
| + | ! Elevation | ||
| + | | 2068.5 ft at first floor | ||
|- | |- | ||
! Latitude | ! Latitude | ||
Revision as of 03:13, 3 February 2012
| Building Name | |
|---|---|

| |
| A view of the main entrance of Carol M. Newman Library during the winter. | |
| Basic Information | |
| Name | Building (Usage) |
| Abbreviation | BLDG |
| ID | #000 |
| Status | Active |
| Construction | |
| Completed in | 2000 |
| Floors | 3 |
| Floor space (gross) | 20,000 sq. ft. |
| Rooms | 340 |
| Location | |
| Campus | Main (GRID) |
| Address | 123 Building Street |
| City | Blacksburg |
| State | VA |
| ZIP | 24060 |
| Elevation | 2068.5 ft at first floor |
| Latitude | 30° 0' 0.00" N |
| Longitude | 80° 0' 0.00" W |
| Space Allocation | |
| CNS | 1 (62 sq. ft) |
| ECE | 222 (59,627 sq. ft) |
| ISE | 90 (25,579 sq. ft) |
| Learning Technologies | 22 (4,764 sq. ft) |
| Classrooms | 5 (5,410 sq. ft) |
Building is something brief about the current state of the building.
History
(Plaque)
Details about the history of the building.