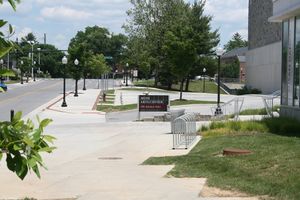Difference between revisions of "Moss Arts Center"
imported>Echarlie m (Echarlie moved page Center for the Arts to Moss Arts Center: Big donor money) |
imported>Echarlie m (square foot) |
||
| (10 intermediate revisions by 2 users not shown) | |||
| Line 1: | Line 1: | ||
| − | + | {{infobox building | |
| + | |name=Moss Arts Center | ||
| + | |namesake = [[Patricia Buckley Moss]] | ||
| + | |status = Active | ||
| + | |address = 190 Alumni Mall | ||
| + | |location_city = [[Blacksburg]] | ||
| + | |logo = Moss Turner Street Sign.jpg | ||
| + | |logo_size = 300px | ||
| + | |image = | ||
| + | |image_size=300px | ||
| + | |owner=[[Virginia Tech]] | ||
| + | |completion_date={{Start date and age|2013|09}} | ||
| + | |groundbreaking_date={{Start date and age|2010|06|21}} | ||
| + | |start_date={{Start date and age|2012}} | ||
| + | |opened_date={{Start date and age|2013|10|28}} | ||
| + | |inauguration_date={{Start date and age|2013|10|23}} | ||
| + | |cost=$100,087,000 | ||
| + | |material = Painted Brick, [[Hokie Stone]], Glass, Steel | ||
| + | |former_name = [[Shultz Dining Hall]] | ||
| + | |alternate_names=Center for the Arts, Street and Davis Performance Hall | ||
| + | |floor_count = 3 | ||
| + | |building_type = [[Performance Hall]] | ||
| + | |architectural_style = [[w:Modern|Modern]] | ||
| + | |architecture_firm=Snøhetta<ref>http://snohetta.com/projects/199-moss-arts-center-at-virginia-tech</ref>, STV Architects<ref>http://www.stvinc.com/project.aspx?id=469</ref> | ||
| + | |main_contractor=Holder Construction Company | ||
| + | |seating_capacity=1260 | ||
| + | |awards=[[w:Leadership in Energy and Environmental Design|LEED Gold]] | ||
| + | |floor_area=130,000 [[w:Square foot|Square Feet]] | ||
| + | }} | ||
| + | |||
| + | The '''Moss Arts Center''' is the premier performance venue in [[Blacksburg]]. It is a 150,000-square-foot facility, | ||
| + | which includes the 1,260-seat [[Anne and Ellen Fife Theatre]], visual arts galleries, amphitheatre, and | ||
| + | the four-story experimental [[The Cube|Cube]]. The center also offers a multimedia studio, production control room, newsroom, and associated classrooms in support of the [[Department of Communication]]. This building is located adjacent to [[Upper Quad]], where [[Schultz Dining Hall]] was. | ||
| + | |||
| + | {{Map|loc=37.2317924,-80.4181377002781}} | ||
| + | |||
| + | == History == | ||
| + | Ground was broken for the center on June 21, 2010. It was built using a combination of new and existing construction. In 2012, [[Shultz Dining Hall]], built in 1962, closed so that it could be used for the construction. | ||
| + | |||
| + | It is named for artist and donor [[Patricia Buckley Moss]]. The center officially opened on Oct. 28, 2013. | ||
==External Links== | ==External Links== | ||
| − | * http://www.vt.edu/ | + | * [http://www.pdc.facilities.vt.edu/mediawiki/index.php?title=Center_for_the_Arts Moss Arts Center] at [http://www.pdc.facilities.vt.edu/mediawiki/index.php?title=Main_Page VT Facilites Wiki] |
| + | {{Building|name=Moss Arts Center|uri=center-for-the-arts|num=188|osm=357516085}} | ||
| + | |||
| + | ==References== | ||
[[Category: Buildings]] | [[Category: Buildings]] | ||
Latest revision as of 04:55, 5 June 2017
| Moss Arts Center | |
|---|---|
 | |
| Former names | Shultz Dining Hall |
| Alternative names | Center for the Arts, Street and Davis Performance Hall |
| General information | |
| Status | Active |
| Type | Performance Hall |
| Architectural style | Modern |
| Address | 190 Alumni Mall |
| Town or city | Blacksburg |
| Named for | Patricia Buckley Moss |
| Groundbreaking | June 21, 2010 |
| Construction started | 2012 |
| Completed | September 2013 |
| Opened | October 28, 2013 |
| Inaugurated | October 23, 2013 |
| Cost | $100,087,000 |
| Owner | Virginia Tech |
| Technical details | |
| Material | Painted Brick, Hokie Stone, Glass, Steel |
| Floor count | 3 |
| Floor area | 130,000 Square Feet |
| Design and construction | |
| Architecture firm | Snøhetta[1], STV Architects[2] |
| Main contractor | Holder Construction Company |
| Awards and prizes | LEED Gold |
| Other information | |
| Seating capacity | 1260 |
The Moss Arts Center is the premier performance venue in Blacksburg. It is a 150,000-square-foot facility, which includes the 1,260-seat Anne and Ellen Fife Theatre, visual arts galleries, amphitheatre, and the four-story experimental Cube. The center also offers a multimedia studio, production control room, newsroom, and associated classrooms in support of the Department of Communication. This building is located adjacent to Upper Quad, where Schultz Dining Hall was.
History
Ground was broken for the center on June 21, 2010. It was built using a combination of new and existing construction. In 2012, Shultz Dining Hall, built in 1962, closed so that it could be used for the construction.
It is named for artist and donor Patricia Buckley Moss. The center officially opened on Oct. 28, 2013.
External Links
- Moss Arts Center at VT Facilites Wiki
- Moss Arts Center at Virginia Tech
- Moss Arts Center at OpenStreetMap