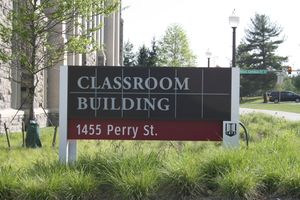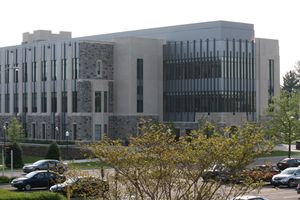New Classroom Building
Revision as of 19:24, 25 June 2017 by imported>Echarlie
| New Classroom Building | |
|---|---|
 | |
 | |
| Alternative names | Classroom Building |
| General information | |
| Status | Active |
| Type | Academic Building |
| Architectural style | Modern |
| Address | 1455 Perry Street |
| Town or city | Blacksburg |
| Completed | 2016 |
| Cost | $42,000,000 |
| Owner | Virginia Tech |
| Technical details | |
| Material | Hokie Stone |
| Floor count | 3 |
| Lifts/elevators | 2 |
| Design and construction | |
| Architecture firm | EYP Architecture & Engineering |
| Main contractor | WM Jordan Company, Inc. |
The New Classroom Building is a building at the corner of Perry Street and West Campus Drive, which comprises 13 flexible classroom spaces, 4 SCALE-UP classrooms, and 4 teaching labs. The 73,400 square foot space also contains flexible lounges on each floor, and half-a-dozen small meeting rooms.
Ground for the building was broken in summer of 2014, and the building was opened in the fall semester of 2016. It was designed by EYP Architecture & Engineering of Washington, D.C.[1] WM Jordan Company, Inc. of Newport News was the construction manager, and KSA Interiors furnished the building[2]. It cost $42 Million to construct, and is currently seeking LEED certification and a donor to give it a proper name.
External Links
References
- ↑ "New classroom building to provide additional innovative learning space". March 28, 2014. Retrieved 2017-06-24.
- ↑ "Virginia Tech - New Classroom Building". Retrieved 2017-06-24.